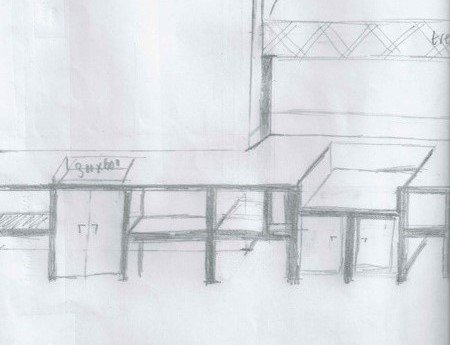Design and Build
If you have a mental image of a project that you would like to create in your home, or maybe the office, we can help you realise that vision.
Here at SW3, we have the skills and knowledge to help transfer your ideas to designs and finally a completed project.
Below is an example of the three stages for part of a clients garden kitchen project:
Clients Design
A simple hand sketched drawing with dimensions will suffice at the first stage.
Scale CAD Model
We will the produce a scale computer-aided design based on the client’s submission, ready for discussion, changes and approval.
Build
Once every aspect of the design has been confirmed, the build can take place and realise the client’s vision.


